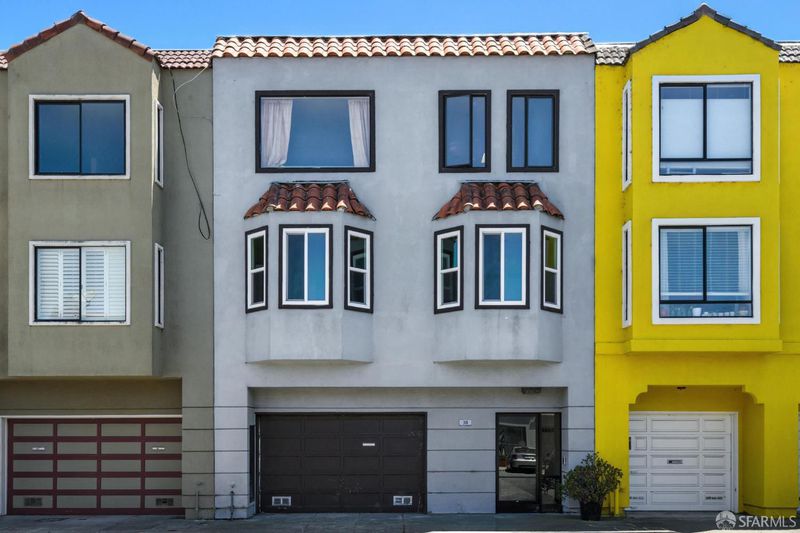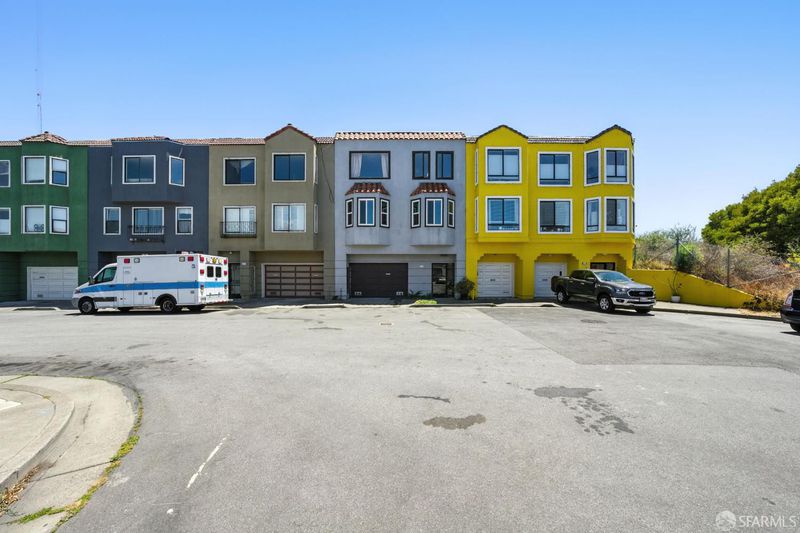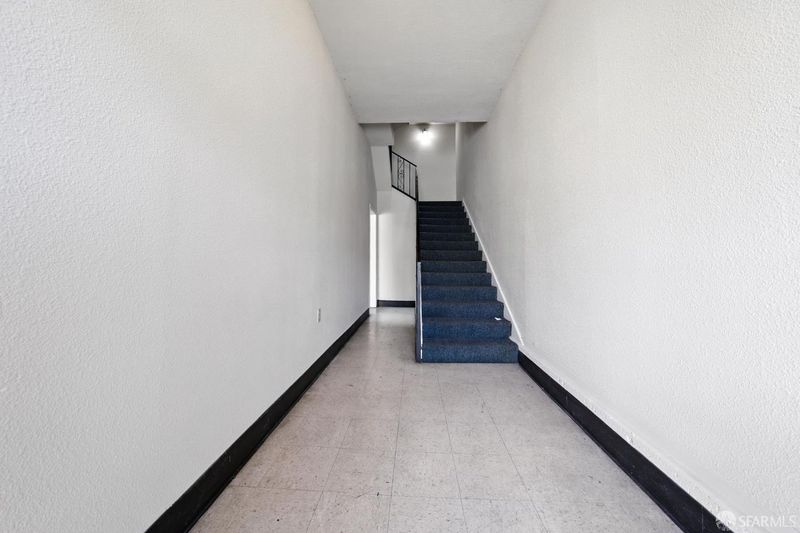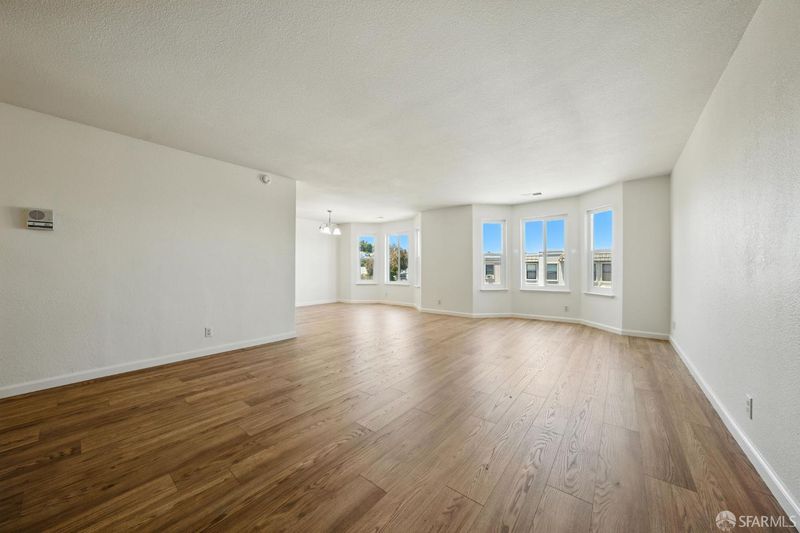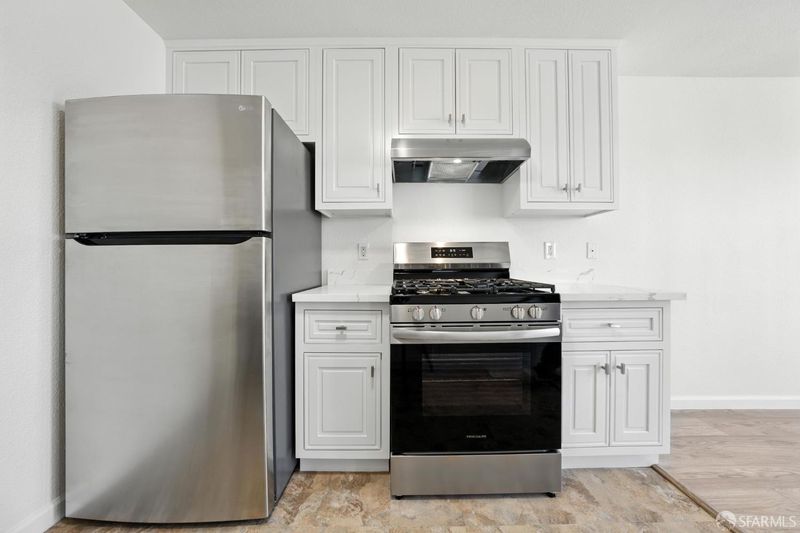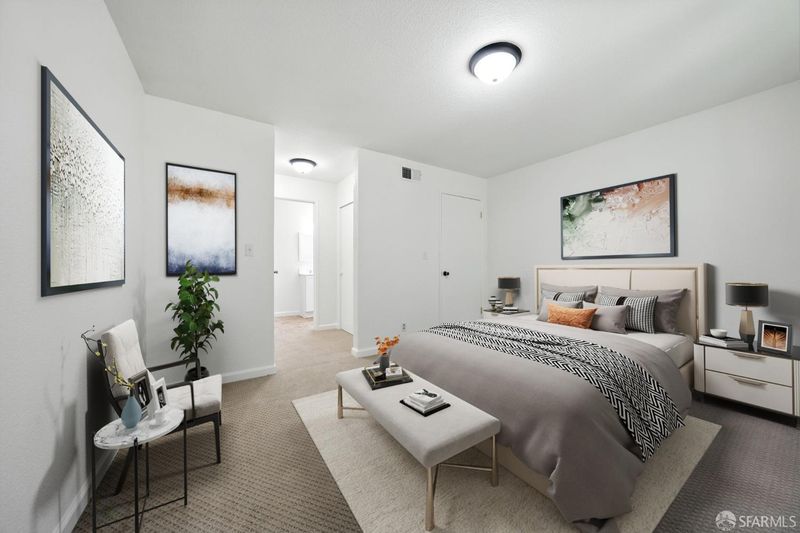
$799,000
1,400
SQ FT
$571
SQ/FT
38 Jennings Ct
@ Meade Ave. - 10 - Bayview Heights, San Francisco
- 3 Bed
- 2 Bath
- 1 Park
- 1,400 sqft
- San Francisco
-

Tucked away in a quiet cul de sac, this updated 3 bedroom, 2 bath, 1,400 sq. ft. condo perfectly combines modern living with a rare blend of peace, privacy, and convenience. The expansive, light-filled open floor plan includes a bright living room, spacious dining area, and an updated kitchen featuring brand new stainless steel appliances. A versatile third bedroom or den invites creativity, whether you envision it as a home office, guest room, or meditation space. Down the hall, you will find two generously sized bedrooms, including a primary suite with a walk-in closet and ensuite bath. The second bedroom offers direct access to a private yard, ideal for relaxing or entertaining. 1 car designated garage parking and no HOA fees, offering both convenience and savings. Ideally located near schools, parks, breweries, shops, and restaurants, with easy access to Highways 101 and 280, and just 12 minutes from SF International Airport, this home truly offers the best of San Francisco living.
- Days on Market
- 4 days
- Current Status
- Active
- Original Price
- $799,000
- List Price
- $799,000
- On Market Date
- Jul 18, 2025
- Property Type
- Condominium
- District
- 10 - Bayview Heights
- Zip Code
- 94124
- MLS ID
- 425058730
- APN
- 4991173
- Year Built
- 1992
- Stories in Building
- 0
- Number of Units
- 2
- Possession
- Close Of Escrow
- Data Source
- SFAR
- Origin MLS System
KIPP Bayview Academy
Charter 5-8 Middle
Students: 312 Distance: 0.2mi
One Purpose
Charter K-5
Students: 149 Distance: 0.4mi
Burton (Phillip And Sala) Academic High School
Public 9-12 Secondary
Students: 1092 Distance: 0.5mi
Harte (Bret) Elementary School
Public K-5 Elementary
Students: 186 Distance: 0.5mi
El Dorado Elementary School
Public K-5 Elementary
Students: 169 Distance: 0.5mi
Senior Martin College Preparatory School
Private 6-12 Combined Elementary And Secondary, Religious, Coed
Students: NA Distance: 0.7mi
- Bed
- 3
- Bath
- 2
- Quartz, Tub, Tub w/Shower Over
- Parking
- 1
- Attached, Side-by-Side
- SQ FT
- 1,400
- SQ FT Source
- Unavailable
- Lot SQ FT
- 2,589.0
- Lot Acres
- 0.0594 Acres
- Kitchen
- Quartz Counter, Stone Counter
- Dining Room
- Dining/Living Combo
- Living Room
- View
- Flooring
- Carpet
- Foundation
- Concrete, Slab
- Heating
- Central
- Laundry
- Hookups Only, In Garage
- Views
- City, Downtown
- Possession
- Close Of Escrow
- Architectural Style
- Contemporary
- Special Listing Conditions
- Trust
- Fee
- $0
MLS and other Information regarding properties for sale as shown in Theo have been obtained from various sources such as sellers, public records, agents and other third parties. This information may relate to the condition of the property, permitted or unpermitted uses, zoning, square footage, lot size/acreage or other matters affecting value or desirability. Unless otherwise indicated in writing, neither brokers, agents nor Theo have verified, or will verify, such information. If any such information is important to buyer in determining whether to buy, the price to pay or intended use of the property, buyer is urged to conduct their own investigation with qualified professionals, satisfy themselves with respect to that information, and to rely solely on the results of that investigation.
School data provided by GreatSchools. School service boundaries are intended to be used as reference only. To verify enrollment eligibility for a property, contact the school directly.
